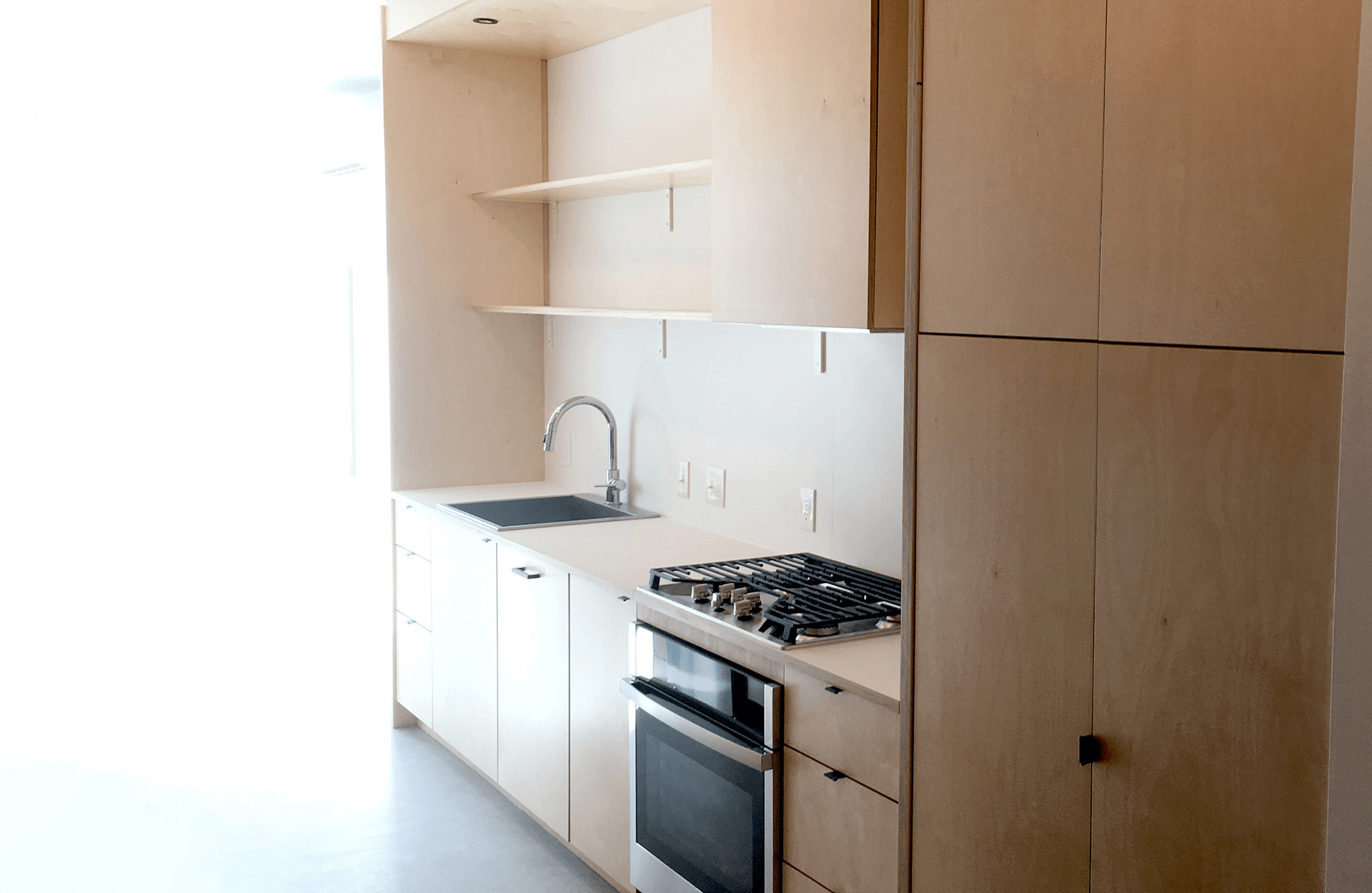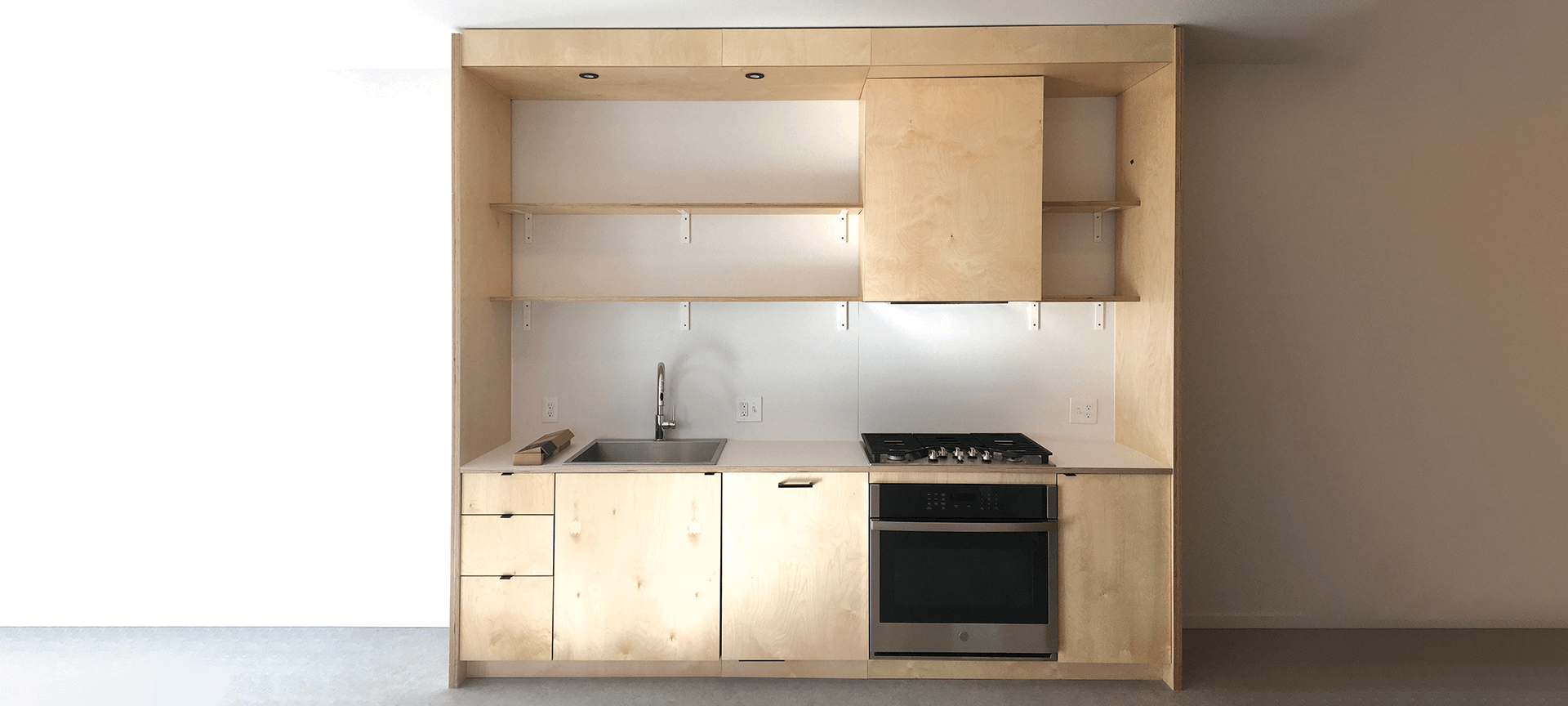
Defining the Artisan
COURTESY HACKER ARCHITECTS
In the fall of 2017 one of our favorite design partners sought to involve us in a new project of theirs - a five story multifamily residential building conceived to have simple spaces, clean lines, and modest finishes. Their hope was that we could be the ones to provide the critical centerpiece, a kitchen/bath block composed of crisp plywood paneling, sliding doors, open shelving, and cabinets.
In this we saw more than one interesting opportunity. First was the welcome chance to work with an architect and a willing developer to explore the potential for innovation in the (rather archaic) present day building delivery model. Even better however, was the opportunity to develop a modular flat pack cabinetry system that is built with integrity, easy to assemble, and great to live with. It’s now called the Unit Cabinetry System.
In addition to the common casework, we rounded out the suite by developing and producing a floor-to-celing wall paneling and pocket door solution for the full 54 units.








